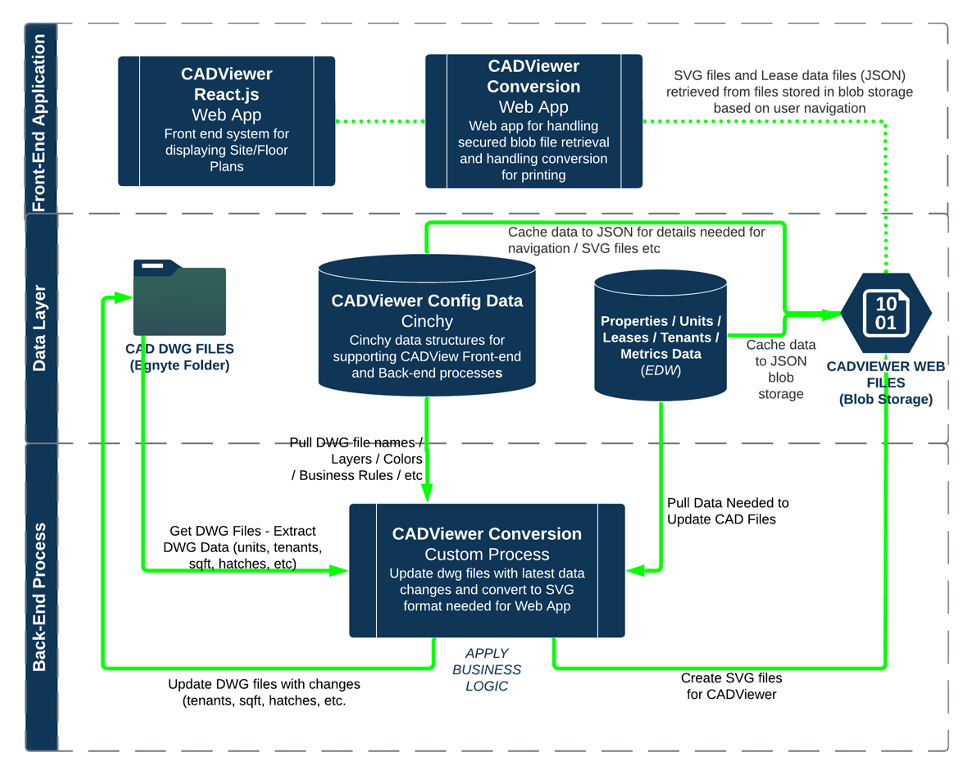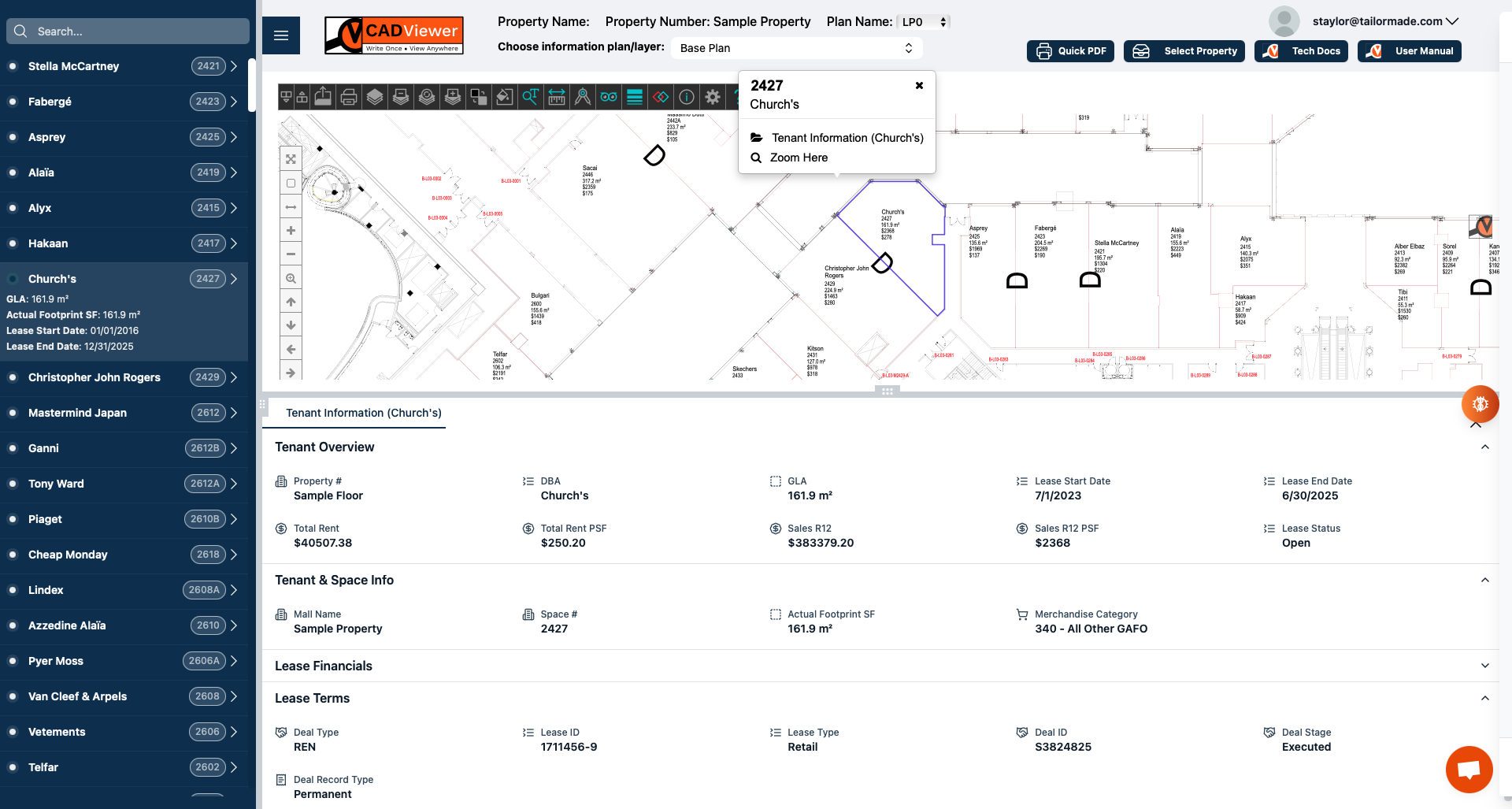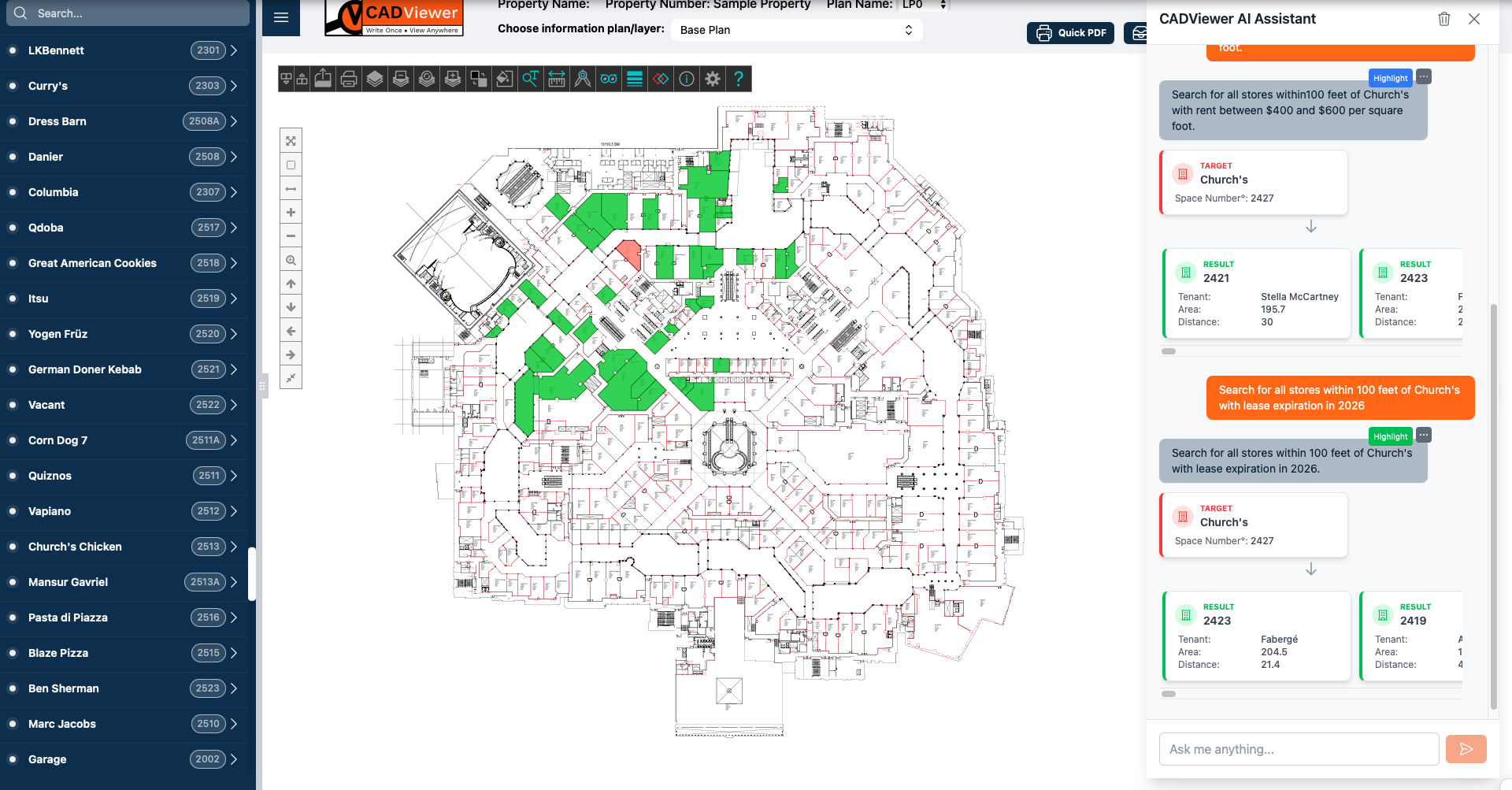Reinventing CAD with Real-Time Intelligence
A major US-based property management organization that develops, operates and manages more than 600 properties and more than 300 million square feet of real estate across the globe, desired to update their systems that interact with CAD drawings, pulling together data from many different “silos”, systems that cannot communicate with each other.
Basic Design Tenants
The basic tenants for the design of the new system, with an explination of what they are:
- 1: Spatial Intelligence | Provide the foundation to assess, compare, and manage space consistently across an extensive, complex real estate portfolio
- 2: Leasing Precision | Accurate, up-to-date plans help define rentable areas, clarify adjacencies, and support negotiations with confidence and consistency
- 3: Project Planning | From renovations to complete redevelopments, CAD drawings enable precise planning for capital projects, construction, and operational coordination
- 4: Operational Support | Facilities, maintenance, and service teams rely on CAD for everything from equipment access to emergency planning and vendor access
- 5: Enterprise Alignment | A visual foundation that connects real estate with other corporate functions like finance, legal, asset management, and more
Why The Client Built based on CADViewer
The decision was made to build a new system based on Tailor Made Software’s CADViewer, a JavaScript-based viewer for graphical files, and AutoXChange, a command-line-driven, server-based program that reads and modifies AutoCAD DWG files and their associated data.
- 1: CAD Isn’t Going Anywhere | Legacy buildings were born in CAD, and it remains the most accurate source of spatial truth across the portfolio.
- 2: BIM Doesn’t Fit (Our Retail) Reality | Recreating models in Revit offers limited value and isn’t practical or scalable for existing real estate assets.
- 3: Viewer or Data - Not Both | Most CAD tools excel at either visualization or data integration, but rarely both in a seamless experience.
- 4: FM Tools Are Overkill | Facilities platforms are too complex, built for different use cases, and don’t align with how we operate. We exist as an “edge case”.
- 5: Spaces Constantly Evolve | Retail layouts are fluid - spaces are reconfigured regularly, so static or point-in-time plans fall short.
- 6: It’s Not Just Leasing | Our solution must serve leasing, property management, legal, development, and tenant coordination - equally and intuitively.
System Design
Modern Platform. Legacy Aware. User-Driven.
A powerful front end built on CADViewer, driven by real-time data flows that deliver insight, usability, and scale across the portfolio.
System Architecture components
- 1: Front End | React/Node.js Web App (Custom Built)
- 2: Administration/Configuration | Cinchy
- 3: Property KPI, Data, & Metrics | Customer Enterprise Data Warehouse
- 4: Plan Viewing | CADViewer
- 5: AI Queries | CADViewer AI Assistant
- 6: Plan Conversion | AutoXchange
- 7: Layer/Metadata Extracts | AutoXchange
- 8: JSON Plan Injection | AutoXchange
- 9: Hosting | Azure

Data Display
The CADViewer Data Panel can be configured to display a wide variety of Business Data, depending on what data is made available by the customer. The data is moved from applications or data sources as JSON (JavaScript Object Notation) files, the standard for data communication so that most data sources can be accommodated.
The display below shows just some of the data that can be presented. The default display organization with accordion panels shown here can be fully customized.

AI Integration
The CADViewer AI Assistant allows the user to search in two ways at the same time (Learn more about the technology we are using in CADViewer AI Assistant):
- Geometrical-based searches (“All stores within 100 feet”)
- Data-based searches (“All stores with Rent between $300 and $500 PSF”)
The CADViewer AI Assistant can perform a multi-faceted search using data from multiple sources at the same time, including (depending on the customer data provided), but not limited to:
- Store size
- Adjacency
- Distance
- Vacancy
- Lease Information
- Rent
- Sales
- Store Type
Geometrical data, such as Store Size, Distance to other stores, and Adjacency (i.e., which stores are directly adjacent to this store), are all calculated from the AutoCAD DWG drawings using the CADViewer back-end converter and specific algorithms.
Business data can be derived from a wide variety of sources. It is imported as JSON files, so any data that can be provided in JSON format can be used by the CADViewer AI Assistant.
The following are just some of the searches that can be performed:
- “Show all stores with 300 feet of Church’s with Rent between $300 and $500 PSF and Lease Expiration in 2026”
- “Show all vacant stores within 200 feet of Lids with an adjacent store with Lease Expiration on or before July 2027”
- “Show all jewellery stores within 1000 feet of Helzberg Diamonds”

Where does the Client go from here?
The power of CADViewer AI allows the merging of different data-silos over the client organization, driving further use-cases and enhancement of the software solution:
AI That Drives Action
- Surface leasing and other departmental insights
- Automate and accelerate
- Concept iteration through feasibility modeling
Integrations That Empower
- Uncover blind spots in the lead-to-lease process
- Beyond the EDW – physical security, Yardi, and more
- Augment with real estate market insights
Thinking Beyond Retail
- From malls to multifamily – power the portfolio
- Support specialized use cases
- Portfolio-wide visibility
Build For The People Who Use It
- Tailored views by role or department
- Solve problems, real time
- Prebuilt prompts and purpose-built Ai expansion